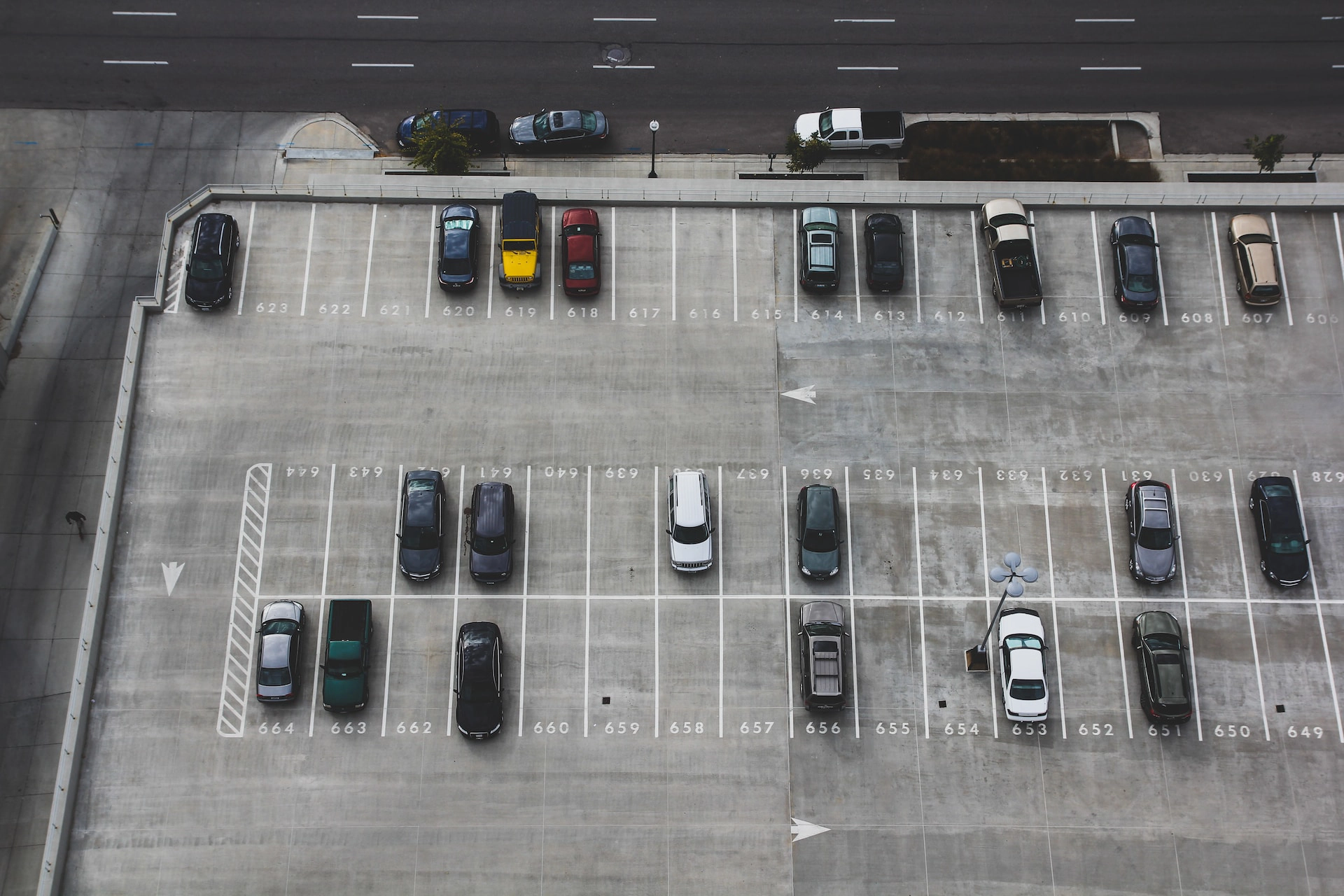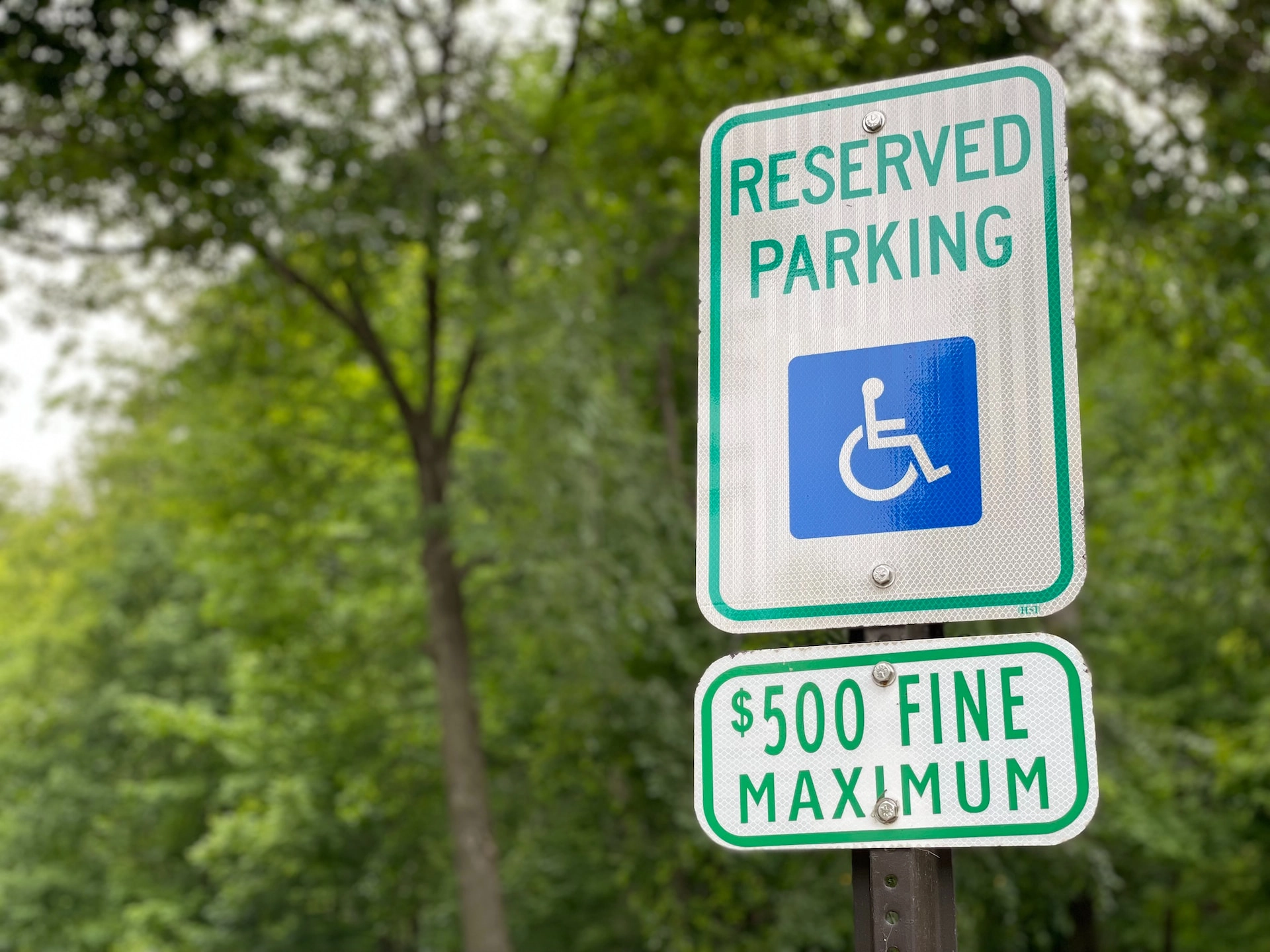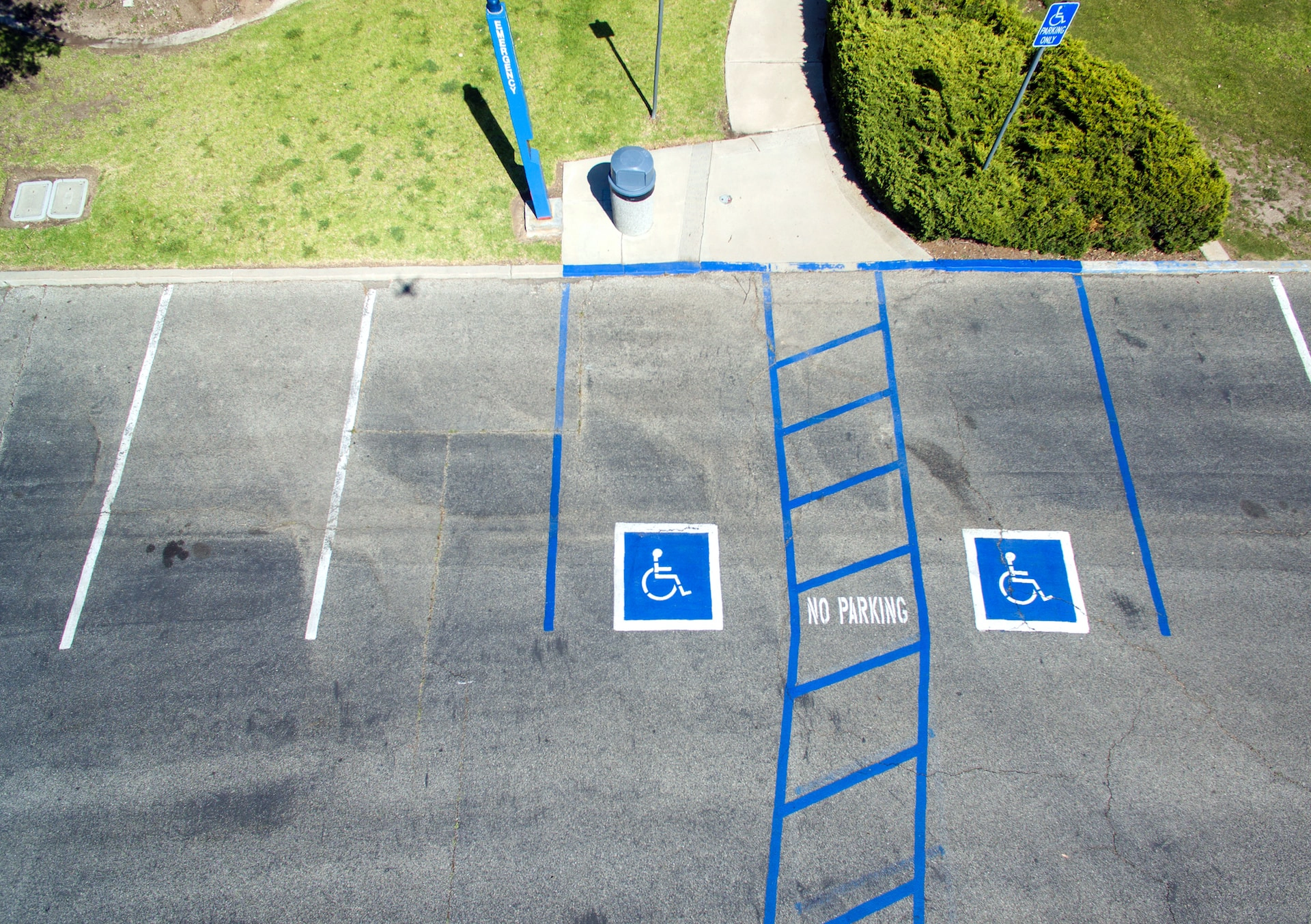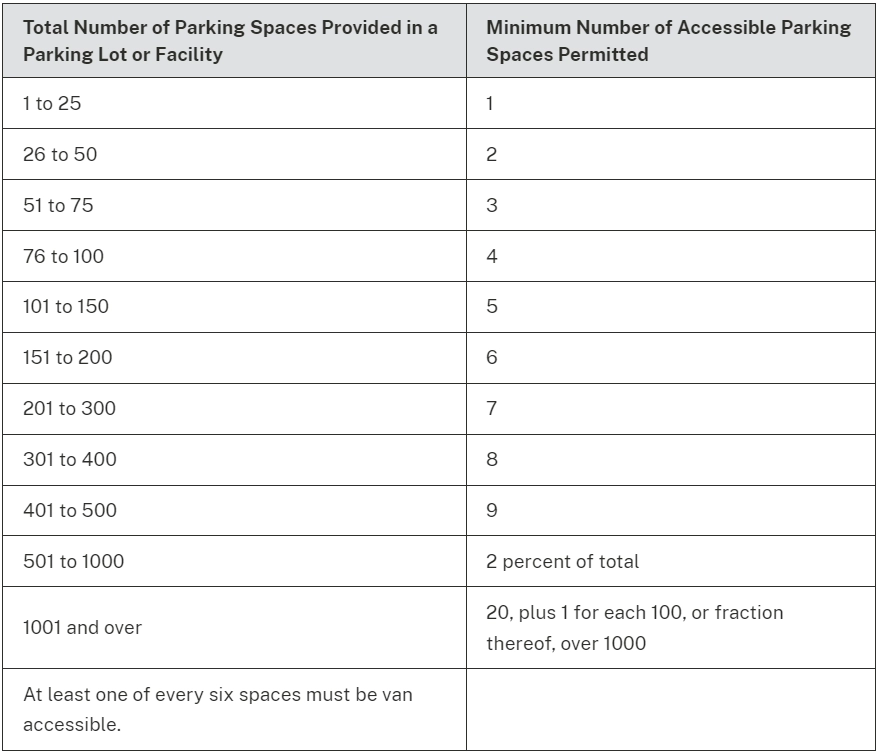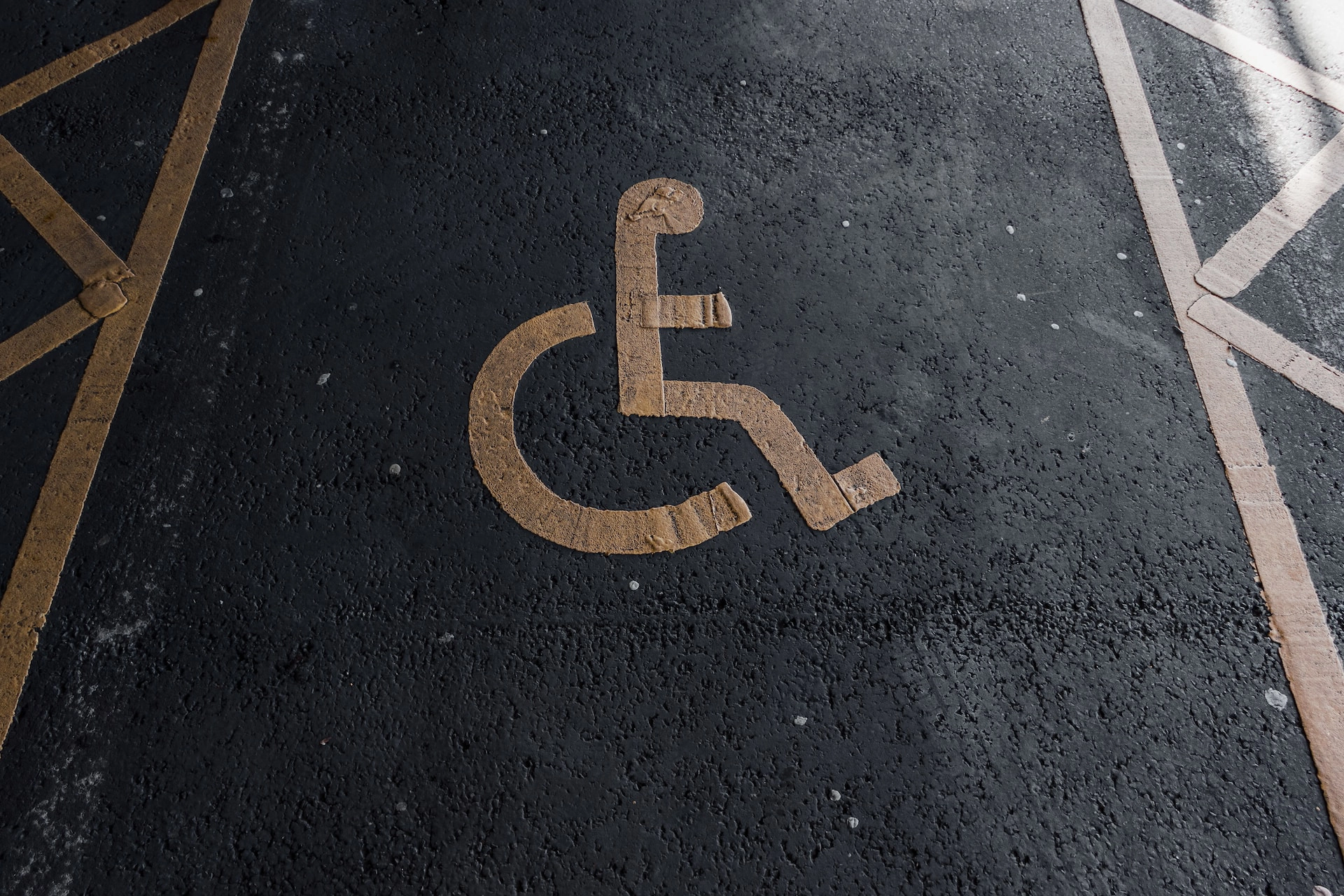
For millions of Americans, July 26, 1990, has a special meaning. On this day, Congress passed the Americans With Disabilities Act or ADA. This legislation aimed to make it easier for disabled people to live everyday, functional lives.
One of the significant changes the ADA made was regulating the number of handicapped parking spaces a business must provide. The goal of ADA parking requirements was to make it easier for those with limited mobility to carry out normal, everyday tasks like shopping.
What does this mean for business and property owners? Let’s break down all the ADA parking requirements you must know.

